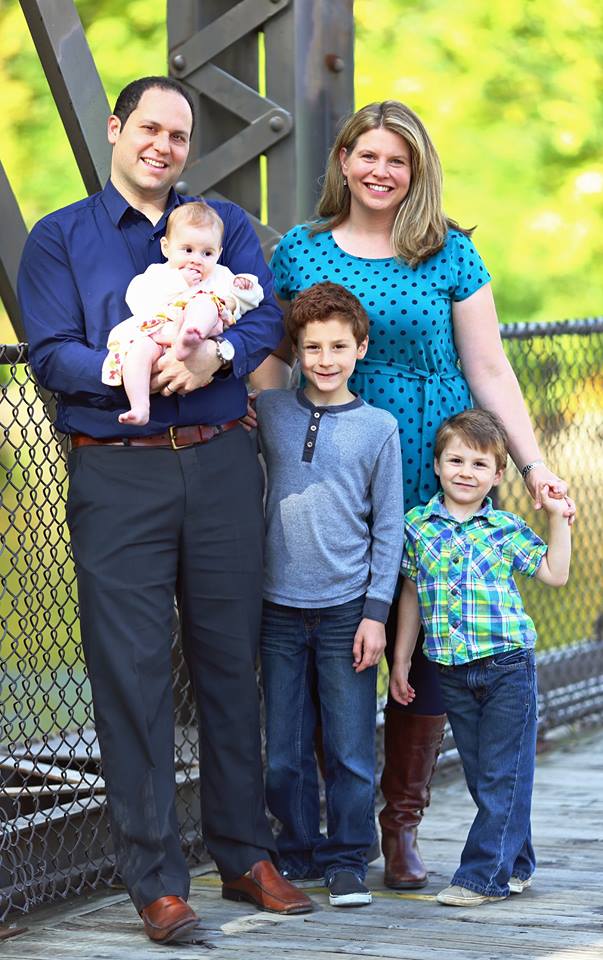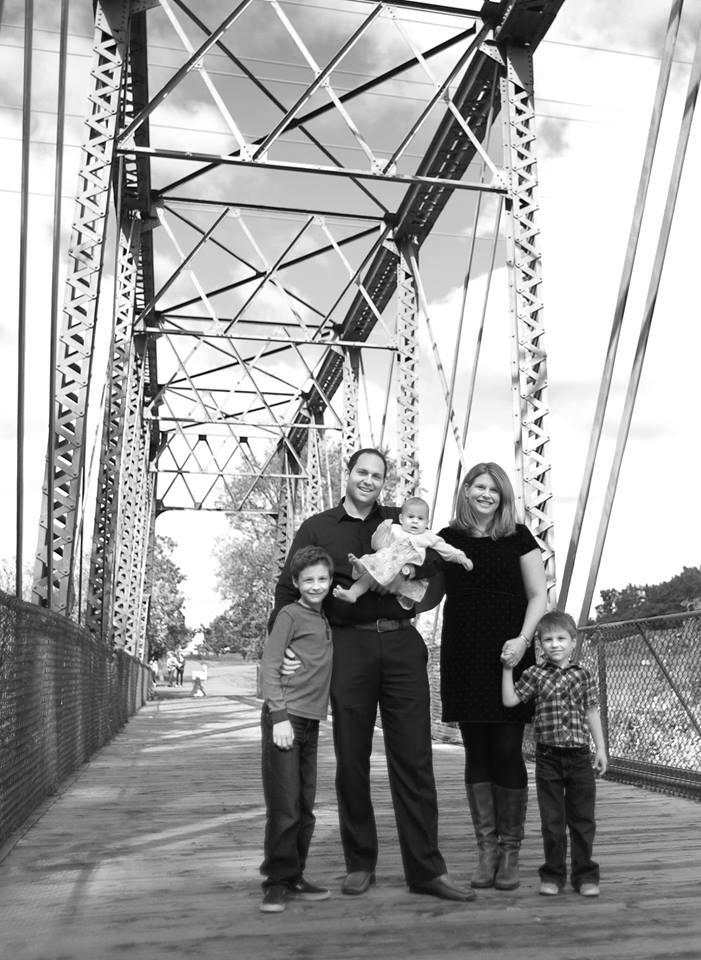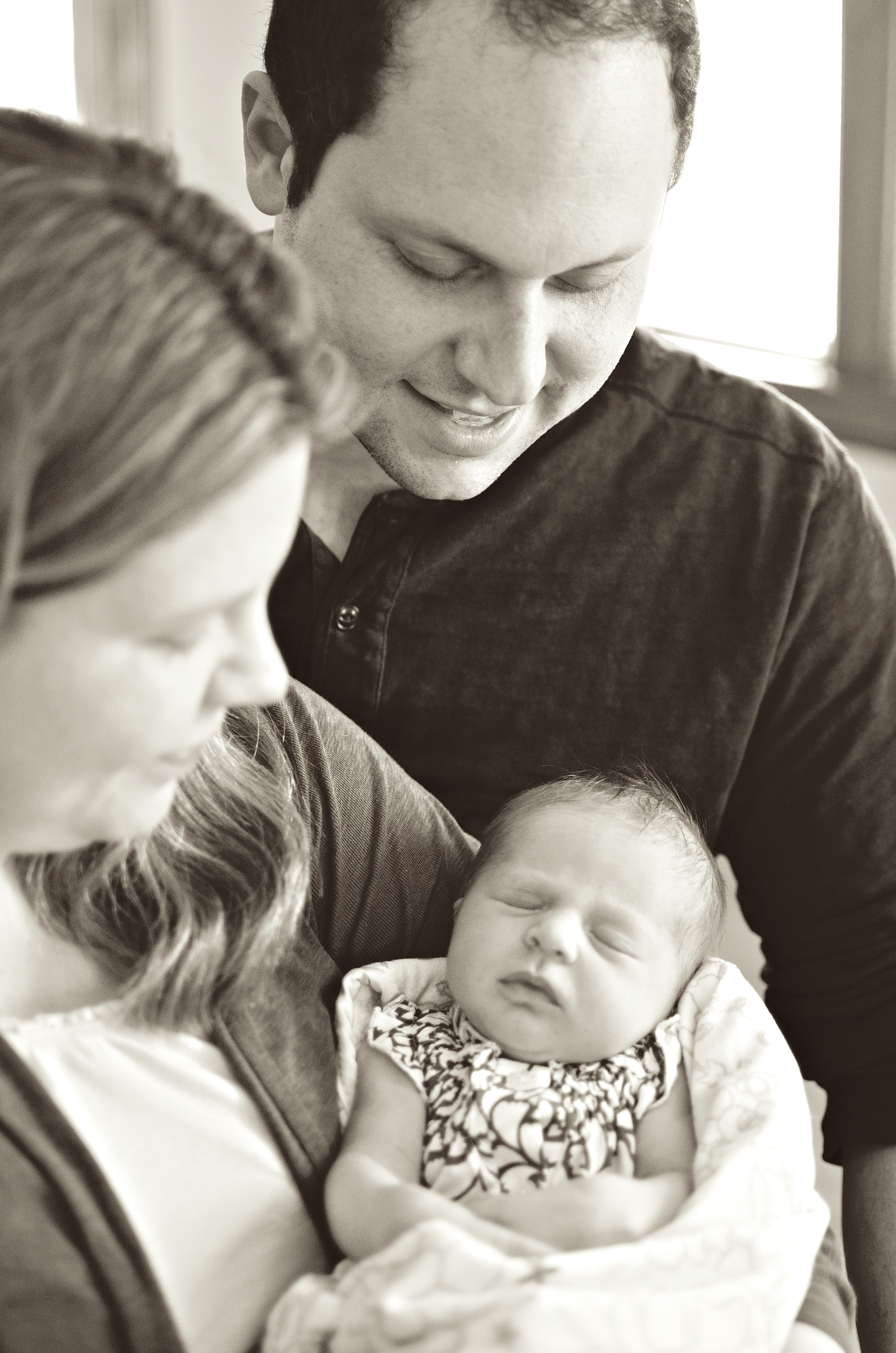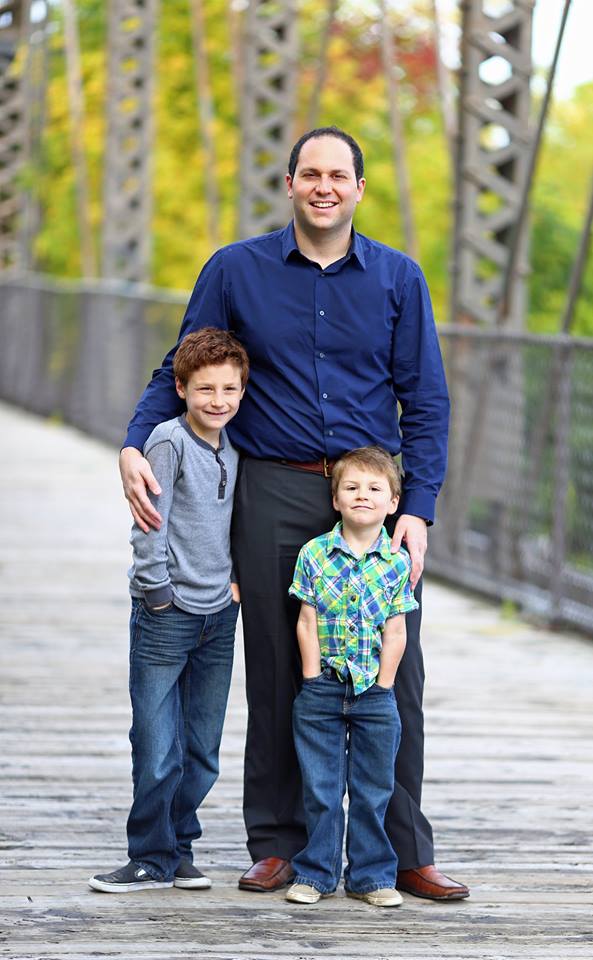Our NE Minneapolis home since 2003.
An ambitious idea to remodel our cozy 1912 NE Minneapolis home to make it more functional for our family…slightly grew in scope. We made great use of every square foot of our house, but some things were hard to change or add, like footings to support an upstairs addition. With our second boy potty-trained, we could easily use more than one bathroom. Our tiny back entrance made it comical when the four of us arrived home with snowy boots. We wanted a more open floor plan and an inviting fireplace in the living room. In addition to all this, we had the goal to make significant energy efficiency improvements.
We met and hired an architect with the expertise and passion for “Passivhaus” energy efficient house design, decided to build new, and are thrilled with the opportunity to build such a unique house, designed for our recently expanded family of five. We’re especially excited to build this energy efficient house in our Nordeast Minneapolis neighborhood, where we have lived for 12 years surrounded by amazing neighbors, houses with character, mature trees, unique restaurants, the benefits of both downtowns, and a quick 15-minute commute to the north for work.
Remarkably, we had the chance to purchase the house next door, which had been unoccupied for several years, making it uninhabitable. The scope of the project is to demolish the house and garage next door and to build a new energy efficient home utilizing Passive house design techniques, along with a detached 2-car garage.
Tim Eian, a Passive house certified architect of TE Studio in NE Minneapolis, designed the high performance home. Christine Frisk of Inunison Design helped with room layout and selecting beautiful interior finishes. The talented builder is Ryan Stegora of RJ Stegora Inc., who retrofit a house in South Minneapolis to Passive house Enerphit standards a few years ago.
Some of the defining features of a Passive house include airtight construction (<0.6 air exchanges per hour at 50 Pa by blower door testing), thick insulated walls (R~50) and roof (R~70), ventilation with efficient heat recovery, and high performance windows to minimize energy losses and maximize solar heat gain. The heating equivalent of 3 hairdriers is all it should take to keep the house warm on the coldest MN day of the year. Additional energy efficient measures include LED lighting, low-flow water fixtures, Energy Star appliances, wiring for future solar panels, and the use of sustainable materials in construction. The overall energy demand of the home is predicted to be 2/3 less than the average Minnesota home.
Of course, we’ll also have more than one bathroom (3 actually!), a family room with fireplace, an open kitchen with an island, a family-sized mudroom, and laundry on the second floor. We could go on and on…. But you’ll just have to wait to see it as we build our Nordeast Nest! Thank you for checking out our blog! -Homeowners, Julie and Tarek Alkatout








