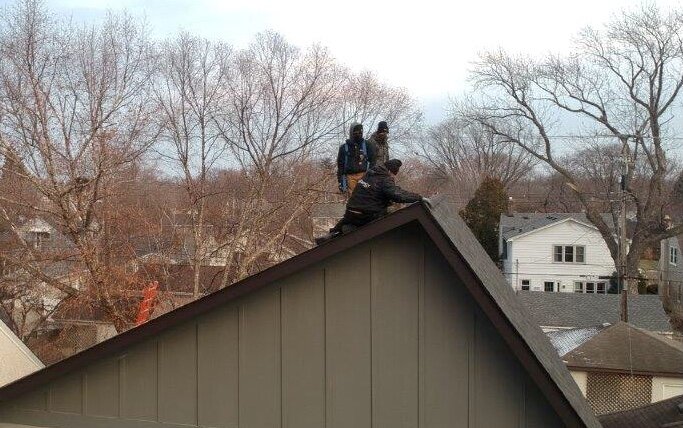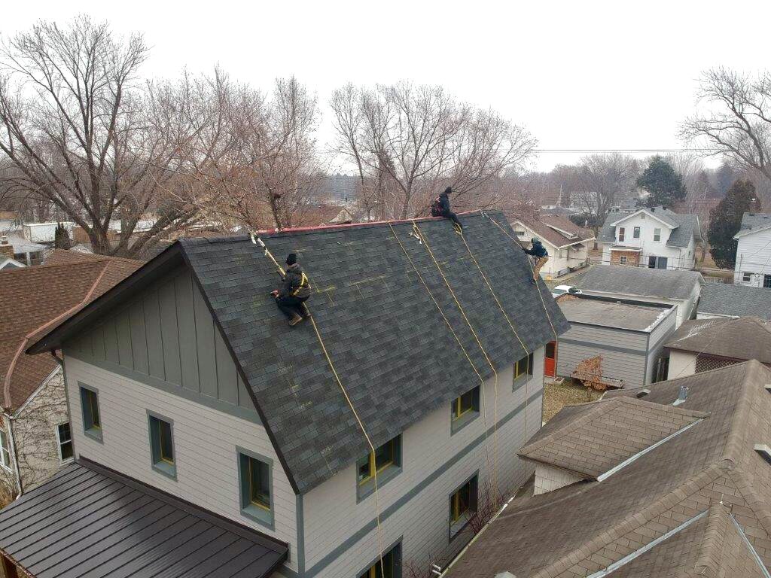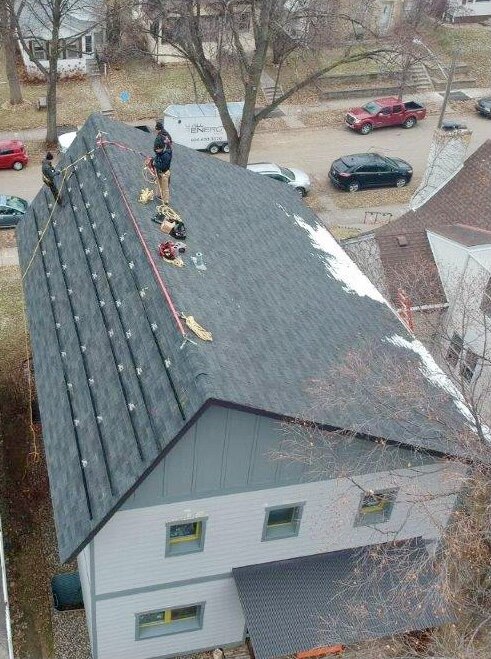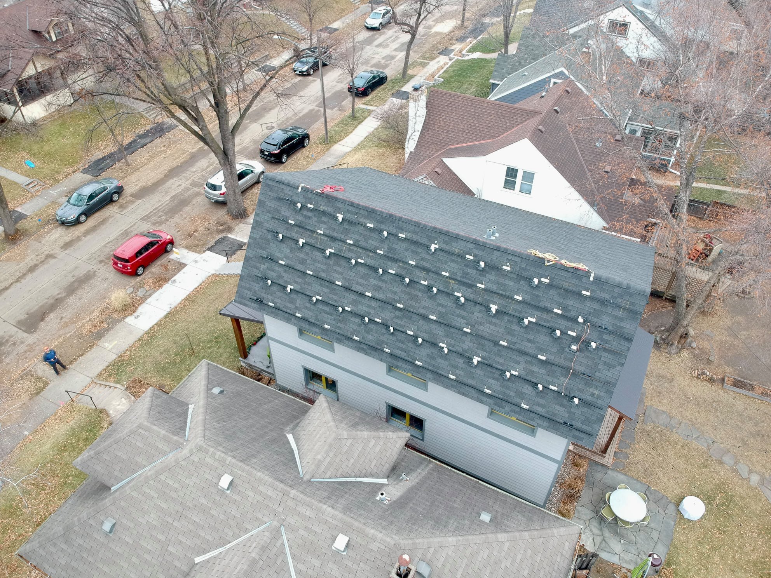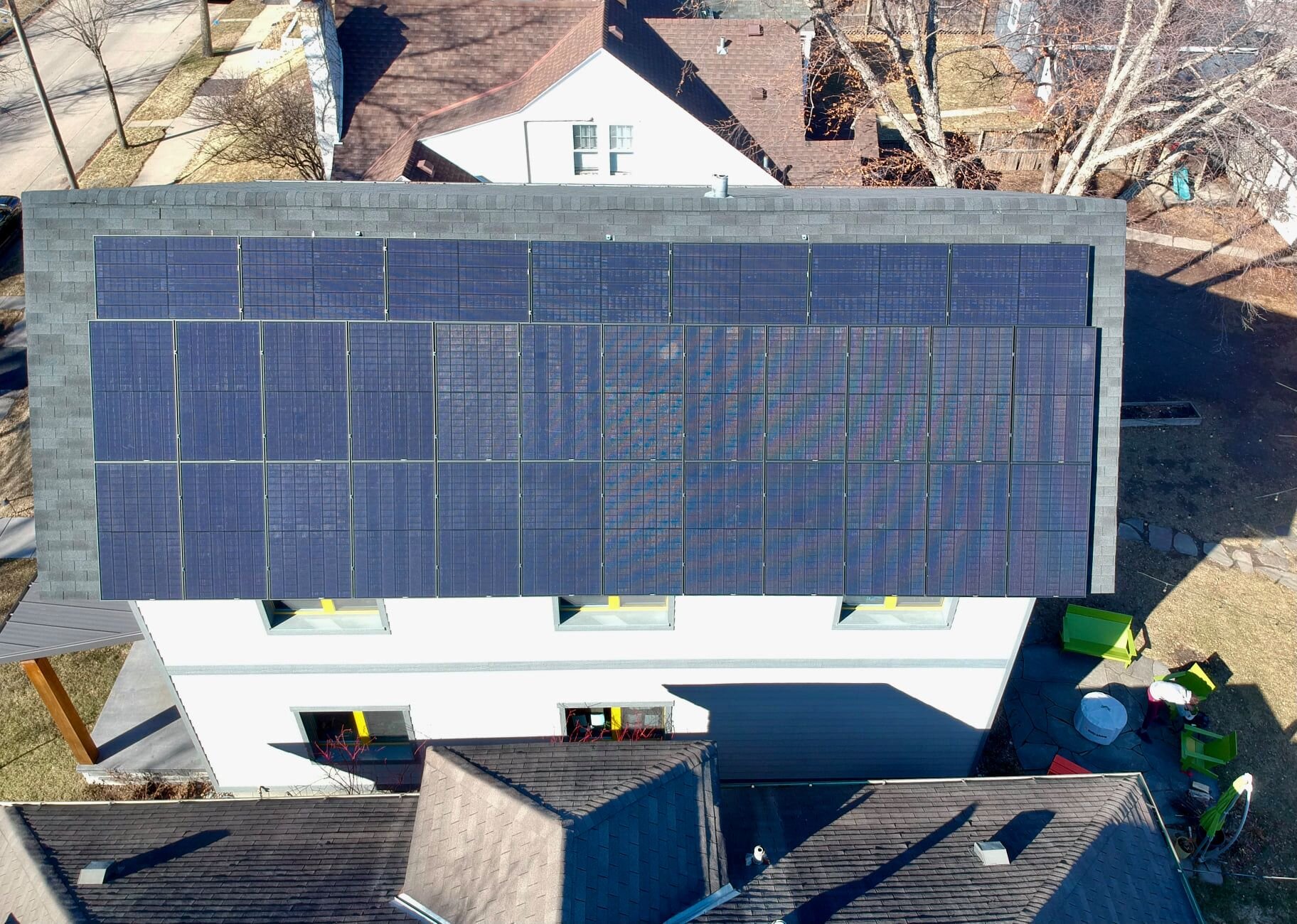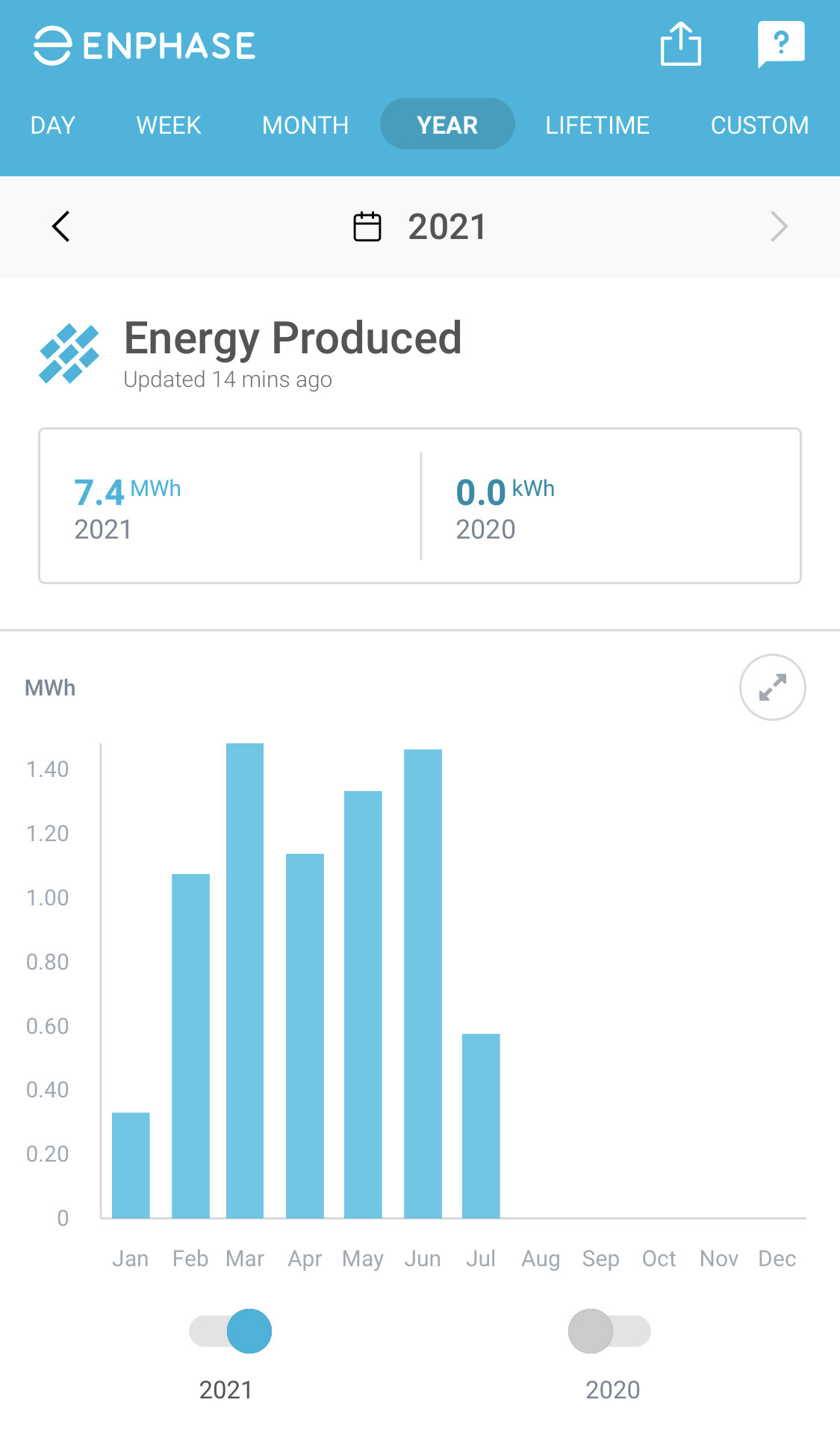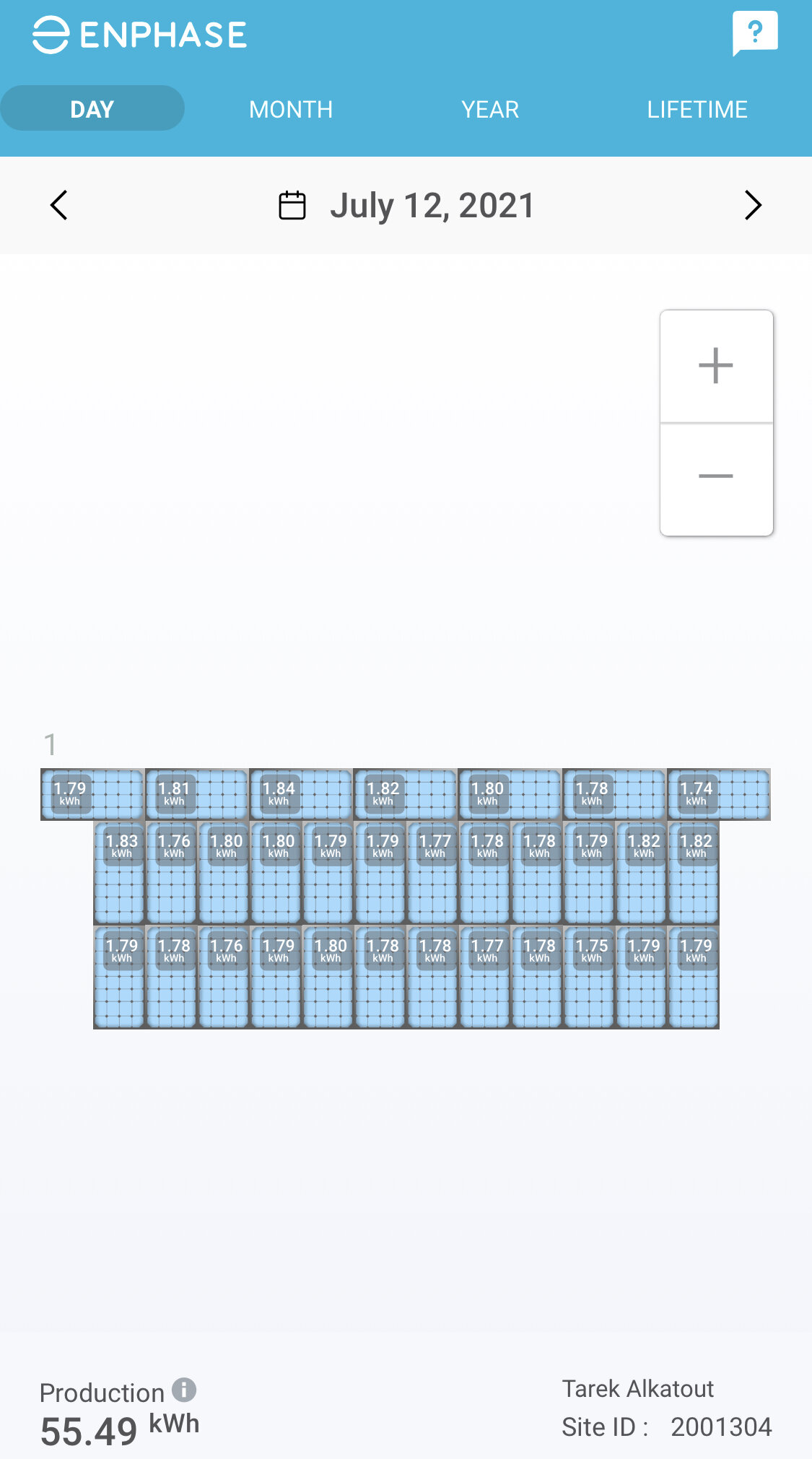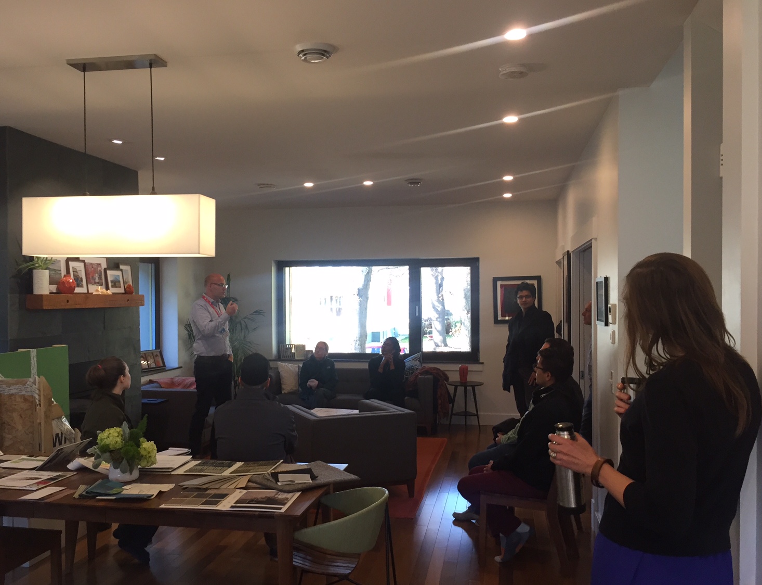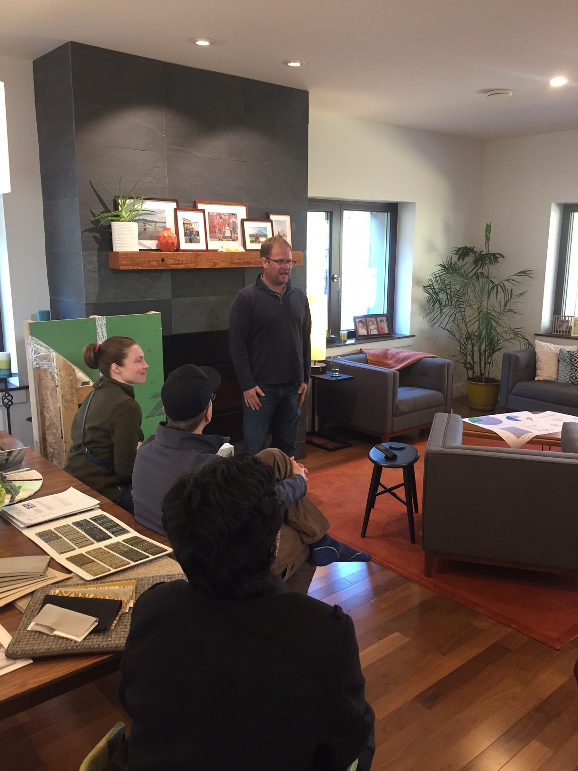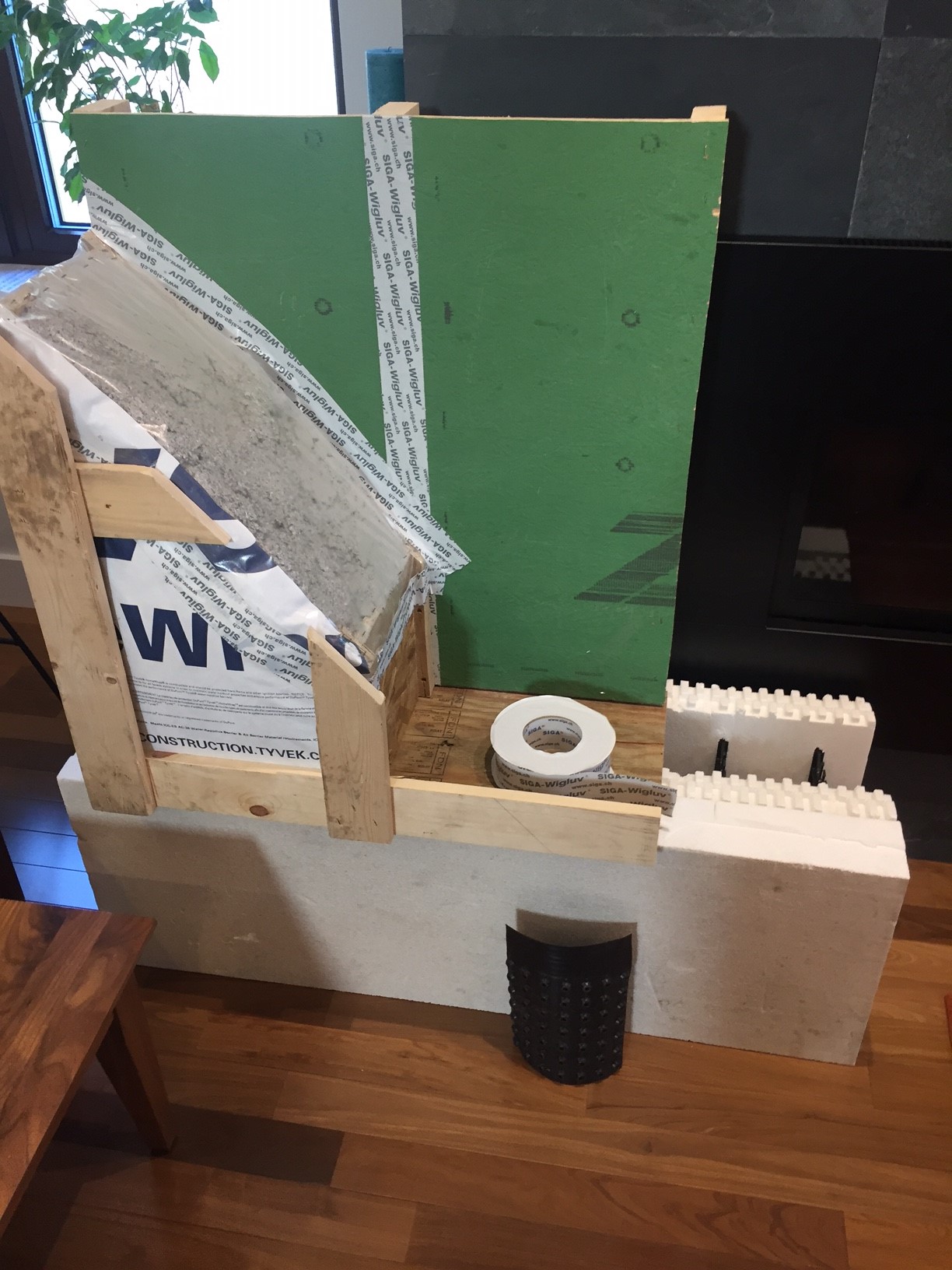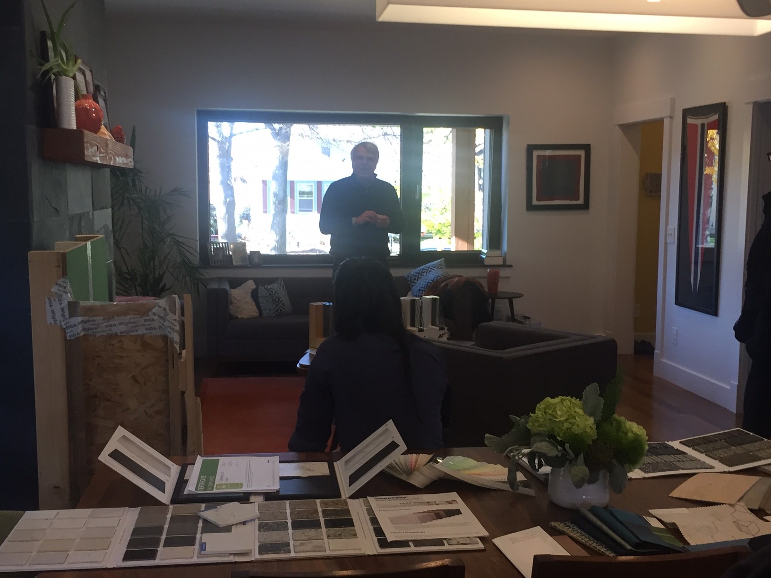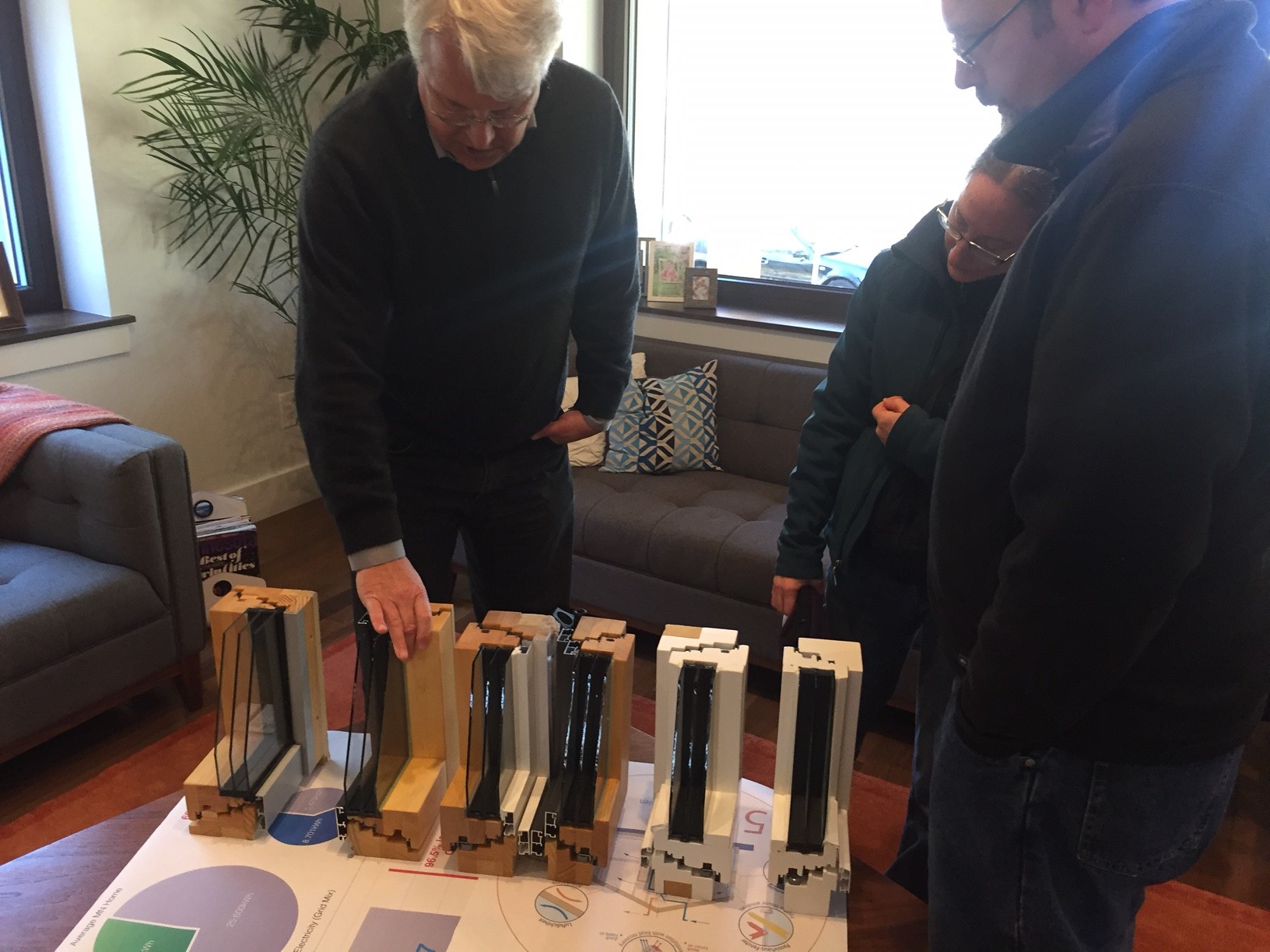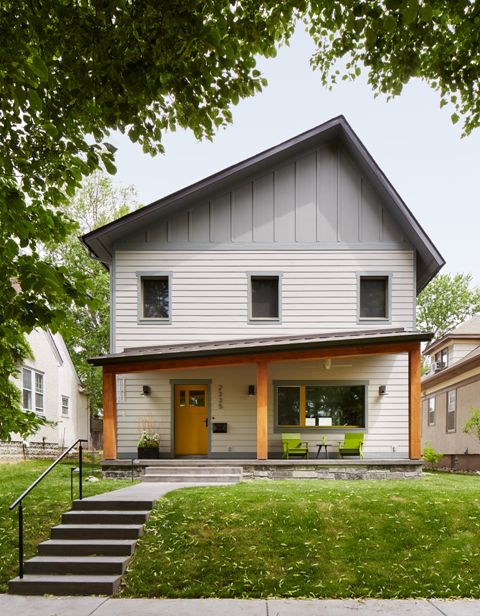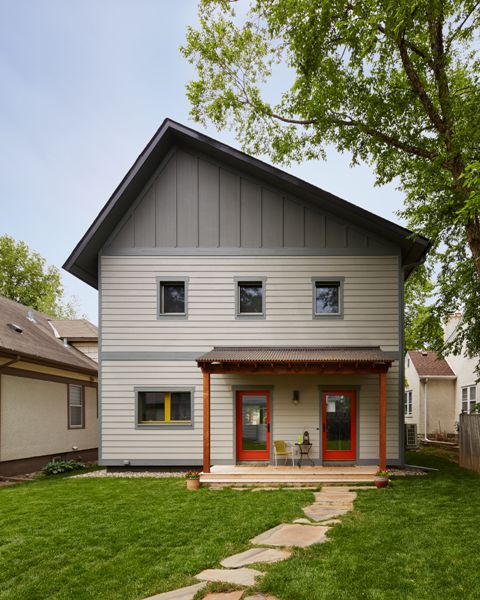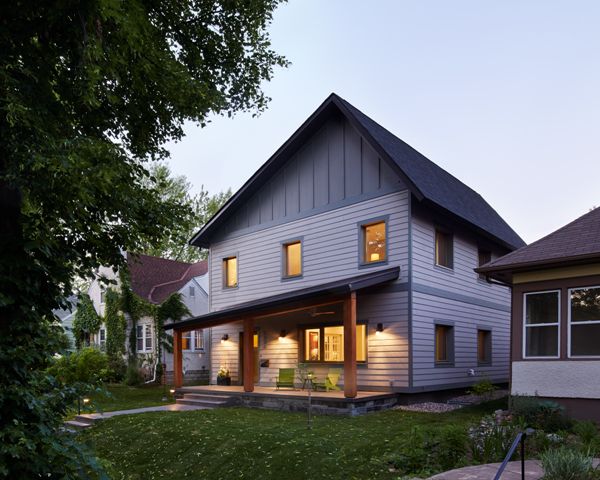Nordeast Nest is Solar Powered!
**Updated with pictures**
We have been in our house for the past 6 years and we finally have had the opportunity to install solar panels. This had been the plan all along durning the design process and later during the build. I had attended a neighborhood meeting and one of the offerings was a home improvement loan that also covered solar panels. This peaked my interest and thought to take a look at a system again to see what the return is on the investment along with the estimate production. Here is what I will cover in this post:-
Taking the first step
Financials
Evaluation process with the installer and final plans.
The install process and duration.
The results from the last 6 months of running the system.
Taking the first step!!
Each person that reads this has a process they tend to follow, this is what I did. After we moved into our home in 2015 we setup an appointment with a local solar installer. The basics of any appointment utilizes satellite images to view the homes roof for a couple of reasons. The position of the roof for optimal solar gain in addition to potential size of system you could implement. There are lots of different websites that you can utilize to map out what a predicted system would look like. The installer you would work with should always be able to give you an estimate for size and performance of a system free of charge. At the time of when we considered the project we also reviewed the technology available at the time. From the reading and research we did pointed to a quick growth in improvements and reduction in price per panel. We decided to hold off on the project and keep an eye on technology, pricing and federal benefits. This also gave us the opportunity to understand our energy usage through a full year weather cycle.
When we did finally decide it was time for the project we considered a few installers. But settled on All Energy Solar as we found them to be the longest in business and thus gave the comfort of potentially addressing system problems throughout the lifeline of the system (~25 years). First call was with a sales representative who went through a common process of satellite image review of house and potential system size. The software used will quickly provide kWh output from any particular size system accounting for predicted solar gain data from your area. A proposal is given and you have to make a decision within about two weeks, take advantage of that and have other installers contacted to compare and contrast the potential delta in pricing. Here is the proposal we had (it changed) for consideration and began collecting electrical billing info to help calculate the use pattern return on the project compared to the monthly loan payment. This also helps in understanding how to maximize the system design you would need to utilize production.
Financials & Pricing
The price of the system is dictated by a number of factors:- panel output, size of the array and the installer. Installers will provide the total cost and will also deduct the federal/state incentives and electrical company buyback (10 year period in MN case) as part of final overall cost. Note that the federal credits were are 26% of the system cost and have now began to decrease, also some state incentives have expired within MN. Finally your energy company buyback rates could change from year to year, but once you sign the contract it is locked for a specific rate and period (usually 10 years).
Now to pay for this you have a few options:- Cash is always one way. Some banks provide home improvement loans to cover the project, some bigger solar companies offer loans as well. Finally we came to find our solution by doing a little more search, which was low interest loan provided by non-profit organization called MN Center for Energy and Environment MNCEE.org. They provided us with lowest rate for this project, but we also capitalized on a little program offered in our neighborhood for home improvement through the same organization for a 1% lower than the base rate!
Site evaluation and final plan
All Energy Solar finalizes the plan by having a technician come on site to evaluate the electrical box, installation path and area. They also provide you with a year cycle for potential solar energy gain for system. The latter will be necessary for your loan approval since a condition of providing one is to prove energy saving/return on investment. A few things to keep in mind for the evaluation; our home was designed with a roof angel providing maximum solar gain for the system. We had also had roof to basement conduit installed with proper electrical panel and spacing for additional meter outside. These things may not be necessary for you, but I recommend you ask about details of install since this will eliminate any second guessing later. An example I can provide is noting the conduit we had in place vs. typical install that would run a conduit along the outside of house. Again this may not be something you worry about, but asking and understanding every step helps you learn more about the system and provides you a level of comfort with the installer our working with on your project. During the evaluation you would receive a solar access and shade report, here is what our average calculation for our roof.
The install
This took about 3 days total from start to finish and perhaps it would be faster. Our roof had a deep pitch that introduced the need for additional safety precautions and it was during deep winter cold (3rd week of December). First day basically was all the electrical work and wiring for the system getting things ready to receive wires from the transformers on roof in addition to the solar meter.
From left to right:- main house meter, new panel meter, solar switch box, system box.
Next day focused on laying tracks for all the panels and beginning to install the transformers and some of the panel rails.
Final day was completing the install and finalizing all the electrical components. The action system activation takes a few weeks to get all the inspections and the power company to activate the meter and service. Note that our system does not store access production it simply gets sold back into the grid. We considered battery storage but we have lived in our neighborhood for 18 years and lost power only a couple times that we can remember.
The results
After running the system for the past 5.5 months we have seen a total average production of about 1.5 MwH. Our monthly average usage is about 1.1 to 1.3 MwH, making the system capable of addressing all our needs. It ended up taking about 2 months for our power company to credit our account with all the production we put in the grid. This resulted in a $0 monthly balance for 3 months in addition to a lump payment to catch up the account. We would also receive an annual payment at the beginning of each year (not 100% sure how that is calculated). He did not install any additional monitoring tools outside of what comes with the system. Some people chose to do a pinpoint usage monitor for appliances, car, lights etc. Here is what we have for daily production report and system health.
Finally if you found this information useful please use this referral link for a proposal meeting with All Energy Solar and for install if you decide to move forward with your project using them. I definitely would use them again and if you have any questions drop me an email would be happy to share and answer other questions for you!



