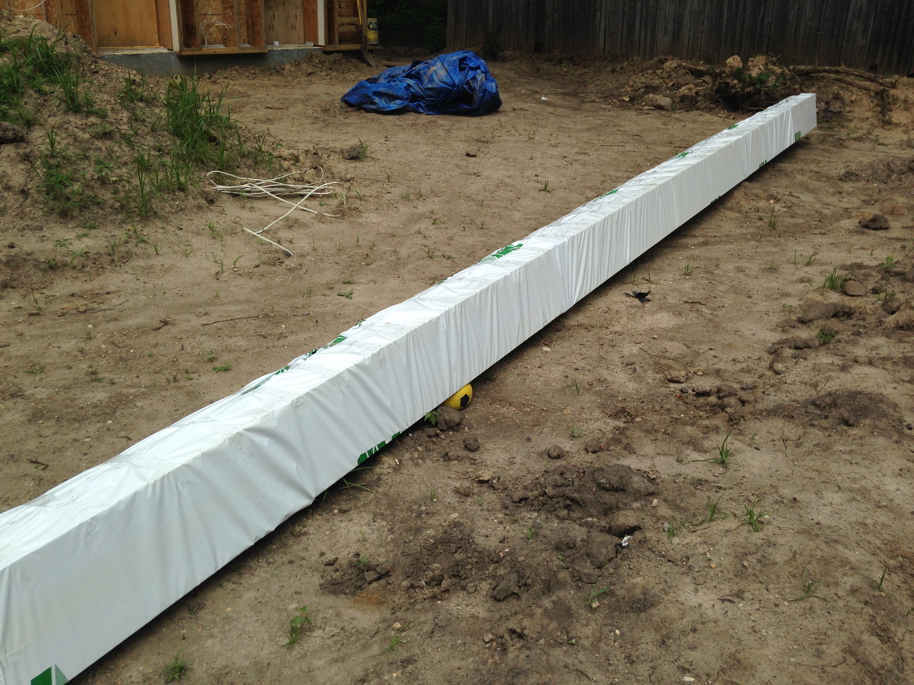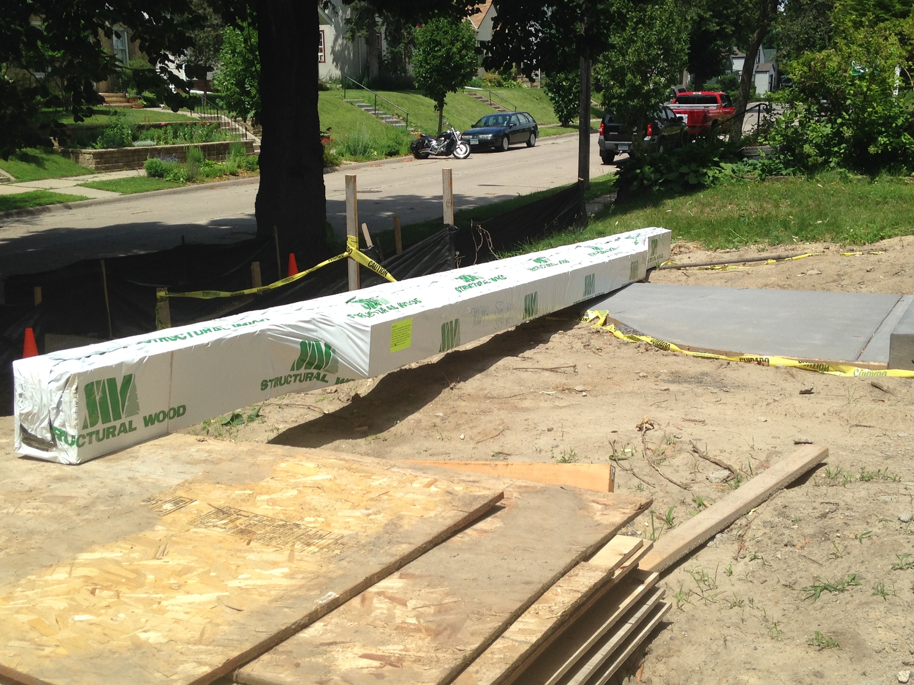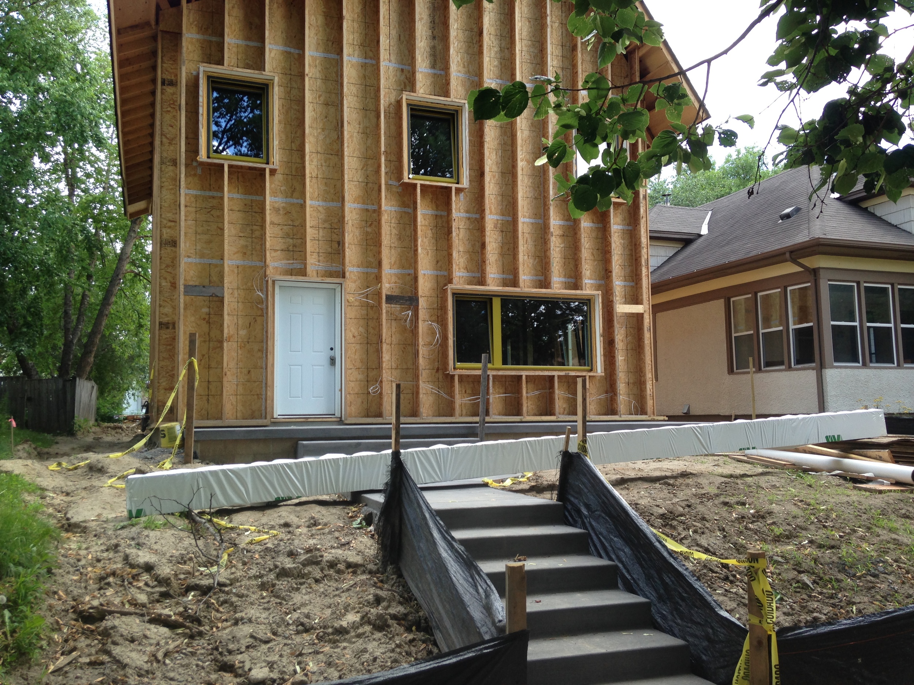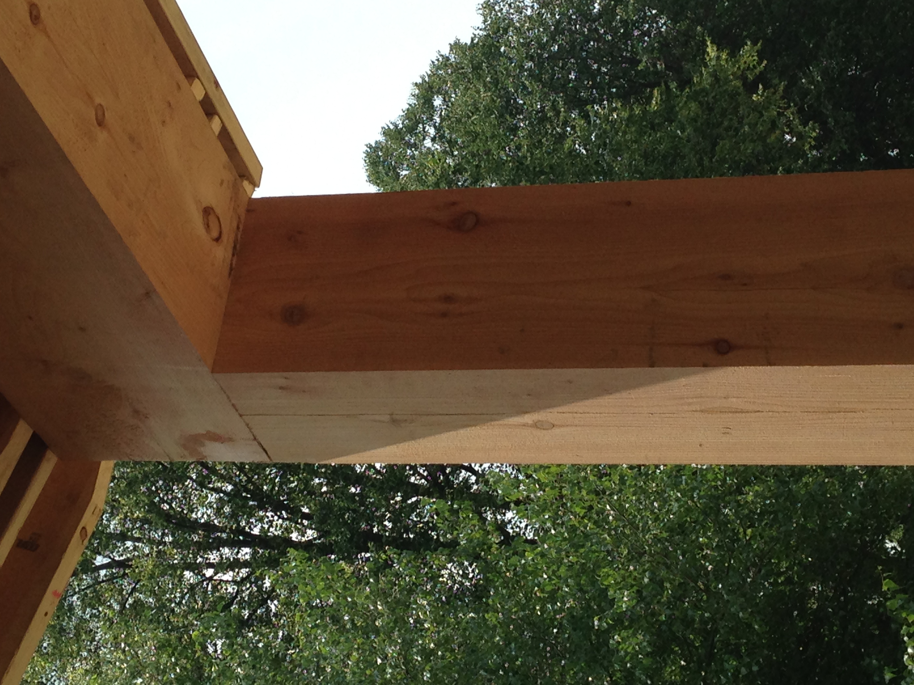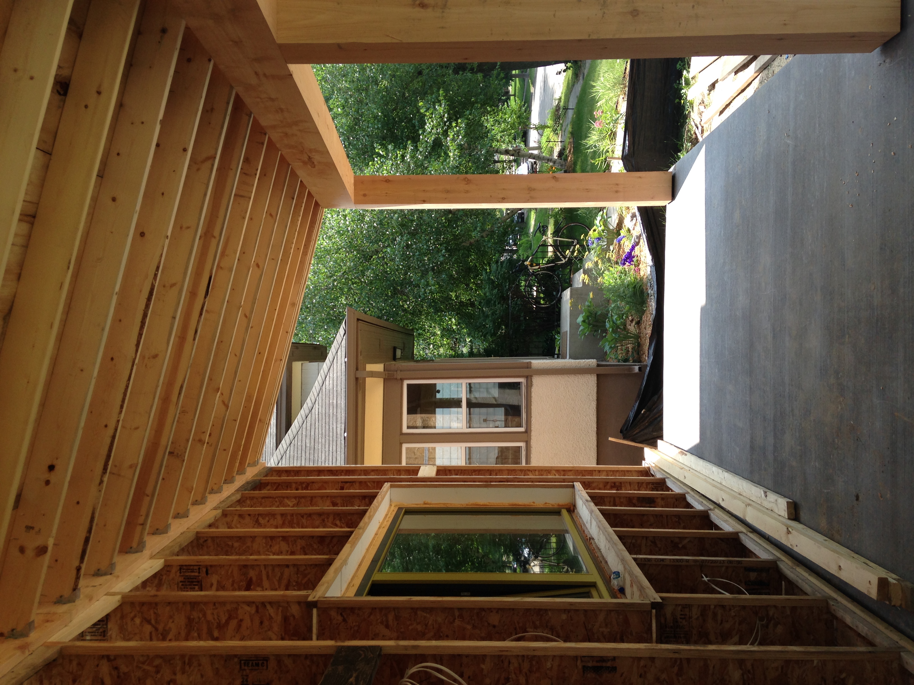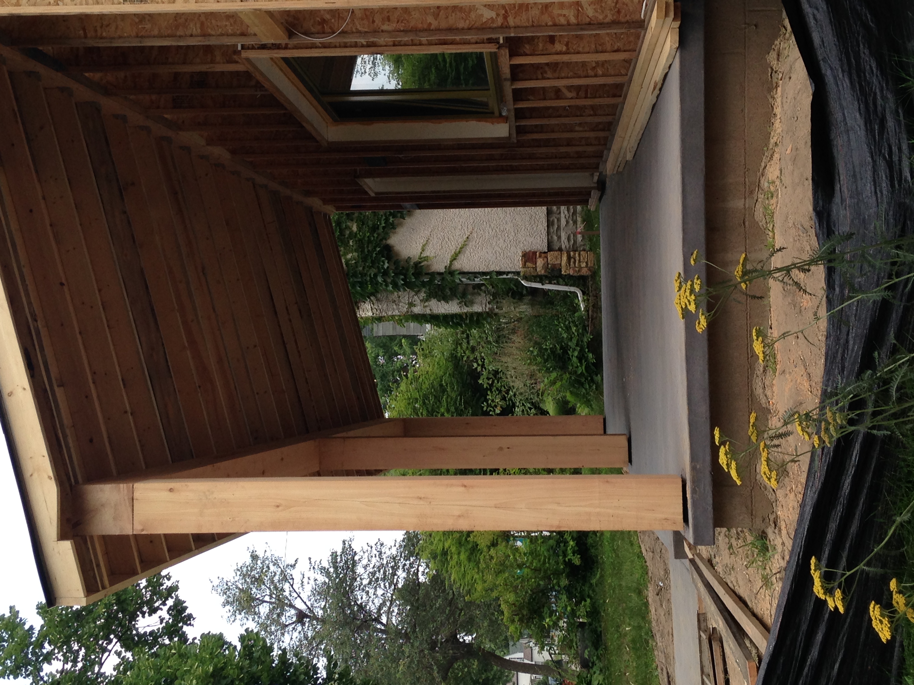A touch of whimsy
This week, the crew built our front porch roof, getting the exterior one step closer to its final form. When the boom truck arrived to deliver the porch beams on Monday, the driver wasn’t sure where he should put the 26 foot solid cedar beam. He selected the open backyard and unloaded the beam before we had the chance to tell him it belonged in the front. He wasn’t sure he would be able to get the forks under it to lift it back onto the truck. By good fortune, the beam was slightly propped up on a yellow soccer ball that the kids had left in the yard. This is how the construction of our whimsical front porch began, very fitting! With the beam successfully transferred to the front yard, the crew went to work the next day. We put together another time-lapse video to document the process. Ryan said that at least 6 passersby recommended that he check his level. Hilarious to think he could possibly be unaware that he was installing it at an angle. When we first saw the architect’s design, we were pleasantly surprised with the angled porch roof feature. Tim said it was what one might call whimsical, and we were sold. It fits our fun-loving family perfectly. It also suits our eclectic NE neighborhood with homes of all styles and vintage. The transitional look will become more evident once the traditional bead-board ceiling is installed and stained along with the cedar beams, juxtaposed with the more modern standing seam metal porch roof.
We can also report that the electrical, plumbing and ventilation inspections have been completed, and once the framing inspection is also done, the crew will spend a week blowing the dense pack cellulose into the 18 inch thick walls- a total of 14,000 pounds of insulation!
