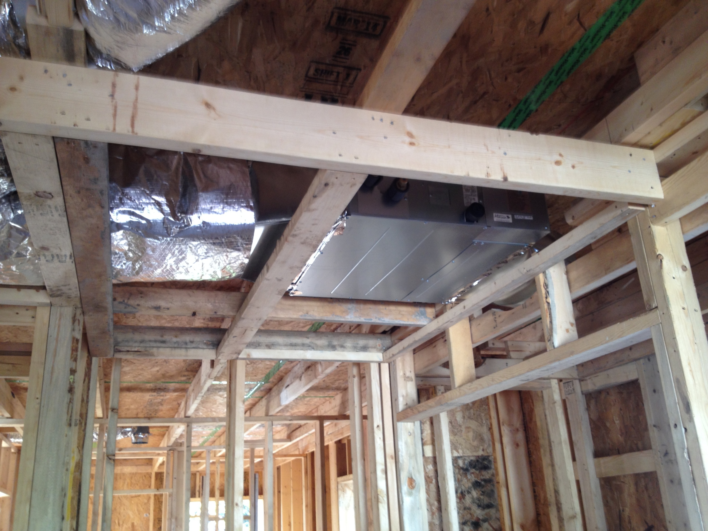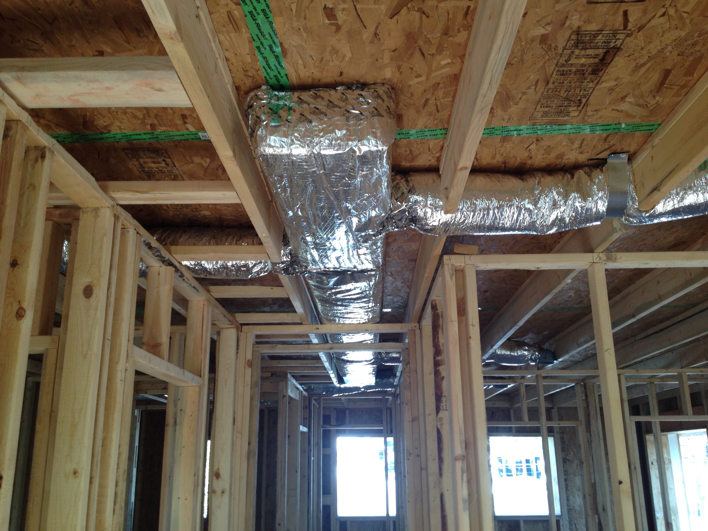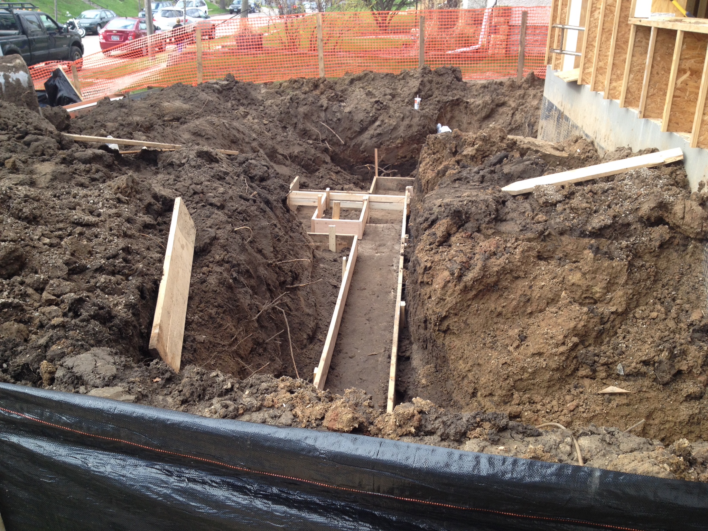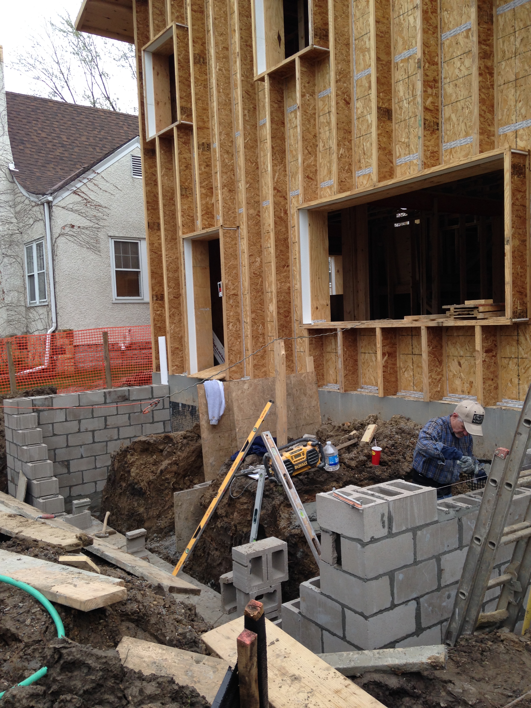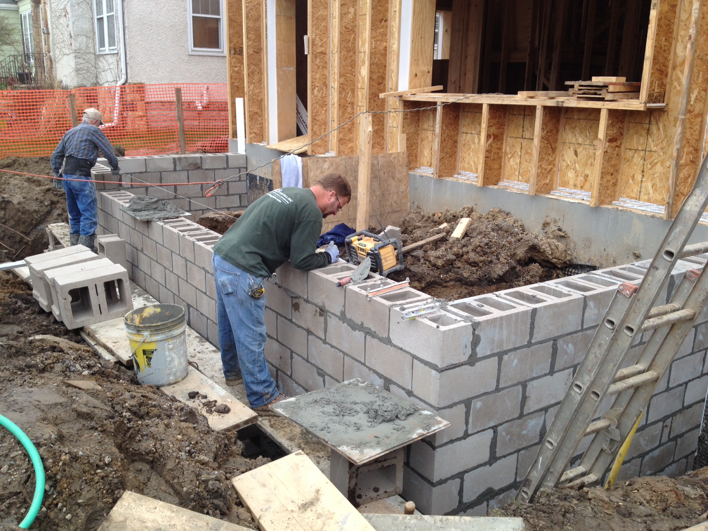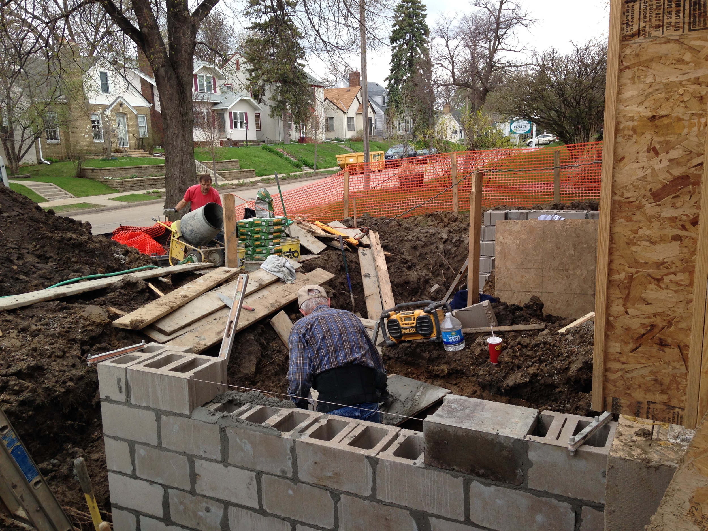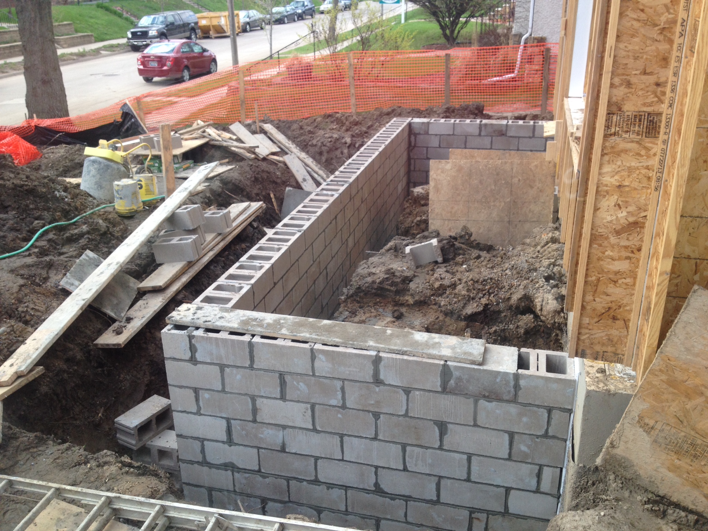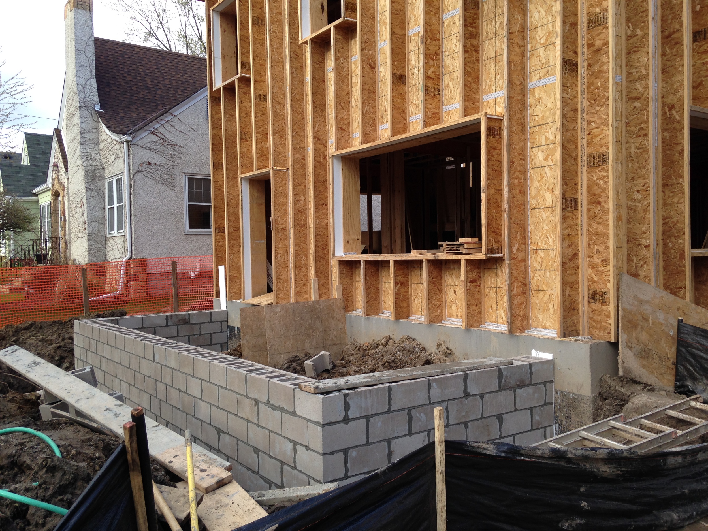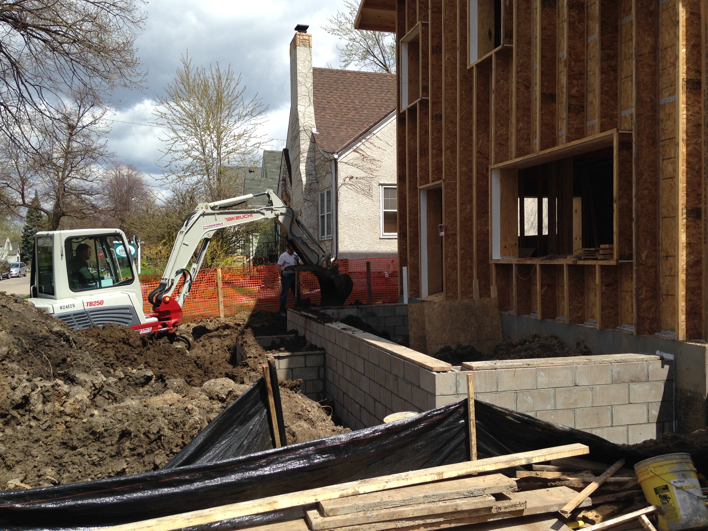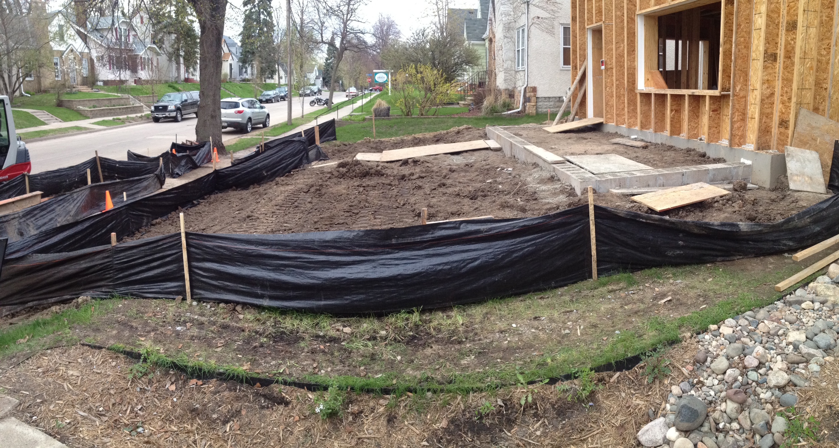When the sun doesn't cut it... the heat pump will
The "Passive house" concept relies on the sun as a heat source, as well as internal heat sources such as people and appliances. The typical Minnesota home needs a furnace with a heating capacity of 80,000 Btu/h. In contrast, our house could use one with a heating capacity of only 14,000 Btu/h. The system that was installed is a Fujitsu variable speed multi-split heat pump. It has almost twice the necessary heating capacity, but was the lowest available. This system also provides air conditioning with a cooling capacity of 22,000 (Btu/h). The split system heat pump means that the compressor and condensing coil are outdoors and the evaporator coil and blower are indoors. Two indoor units were installed, concealed within the ceilings of the first and second floors. These systems are often ductless, but our architect designed a ducted system to insure each room would be comfortable. To heat the basement, two small electric baseboard heaters under the windows will suffice, and no active cooling will be needed down there.
Progress was also made on our alternative heating system- the gas fireplace. The framing was completed and the unit was set in place. Marketed as the "world's most efficient fireplace system", the vented Mantis fireplace exceeds 90% efficiency and humidifies as it heats. We anticipate enjoying the ambiance and utilizing the thermostat-controlled fireplace as the main source of heat on most winter days. With a heat output of 25,200 Btu/h, it alone exceeds the needs of the home. In reality, the heat pump was installed to fulfill the code requirement, but the air conditioning it provides sure will be nice.
Our fresh air ventilation system with efficient heat recovery is yet to be installed, and we'll describe that when the time comes.
